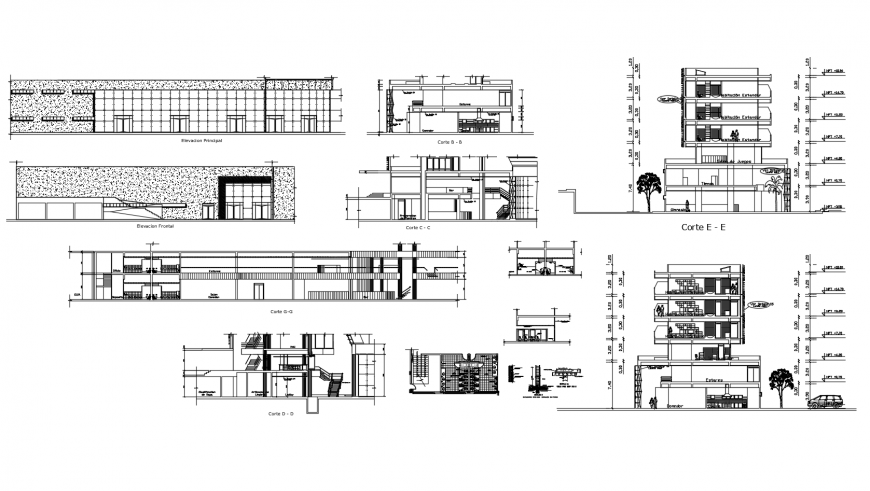Different axis section view of hotel in auto cad
Description
Different axis section view of hotel in auto cad section include detail of floor and floor level stair room and dining area and sectional view include wall and wall support with roof area and important dimension with door and window.

